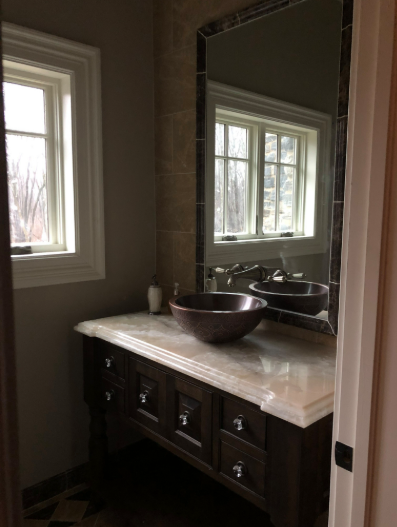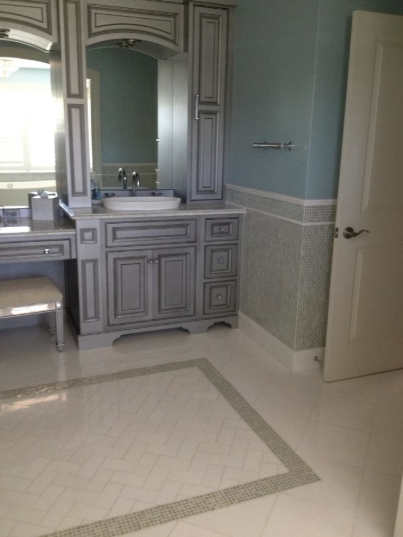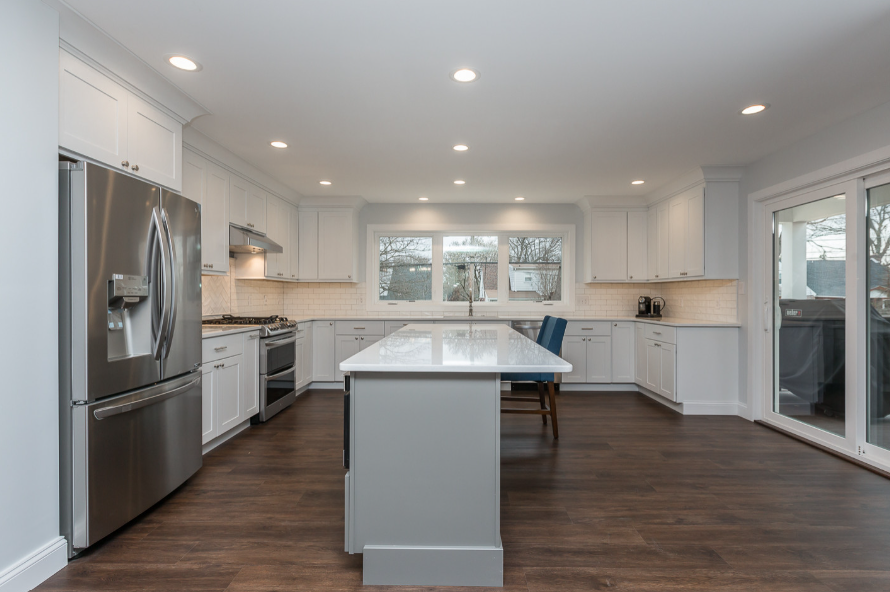
June 10, 2025
How to Set a Realistic Budget for Your Kitchen or Bathroom Remodel
A kitchen or bathroom remodel can dramatically improve your home’s value, functionality, and aesthetics—but only if the budget is set wisely from the start. One of the most common challenges homeowners face is underestimating the renovation budget. From unexpected labor costs to fluctuating material prices, the key to a successful renovation lies in thorough financial planning. Understanding the cost of kitchen remodels and bathroom remodeling costs will allow you to make informed decisions and avoid unpleasant surprises.
Start With a Clear Scope of Work
Before estimating costs, define the exact scope of your project. Are you doing a cosmetic refresh or a full-scale renovation that includes moving plumbing or tearing down walls? Scope drives cost, and clarity here ensures more accurate estimates when consulting with professionals.
For kitchens, a minor remodel might include refacing cabinets, updating hardware, and installing a new backsplash. A major remodel could involve custom cabinetry, new appliances, and reconfiguring the layout. Similarly, a basic bathroom upgrade might be limited to fixtures and tiles, while a full remodel could include structural changes and luxury amenities.
Document your must-haves, nice-to-haves, and optional upgrades. This hierarchy will help guide financial decisions and make it easier to adjust the renovation budget as needed.
Understand Average Remodeling Costs
Knowing the ballpark figures for kitchen and bathroom remodeling costs provides a useful benchmark. As of recent national averages:
-
A mid-range kitchen remodel costs between $20,000–$40,000, while high-end kitchen remodels can exceed $60,000.
-
A mid-range bathroom remodel ranges from $10,000–$25,000, with luxury projects reaching $35,000 or more.
These estimates can vary significantly based on location, materials, and labor rates. Always gather multiple quotes and compare costs for a more accurate regional estimate. Remember that older homes or properties with structural issues may require additional work that affects the total cost.
Break Down Your Budget by Category
Segmenting your budget into key categories helps you prioritize spending and track expenses more effectively. A general breakdown might look like this:
-
Labor: 30–40%
-
Materials: 30–35%
-
Cabinetry & Fixtures: 20–25%
-
Design & Permits: 5–10%
-
Contingency Fund: 10–15%
Labor tends to be the largest expense, particularly if you’re hiring specialized contractors. Materials, including tile, flooring, paint, and hardware, also account for a significant portion of the budget. Including a contingency fund is critical; it gives you flexibility if unexpected costs arise, which is common in both kitchen and bathroom renovations.
Choose Materials That Balance Cost and Quality
Material selection plays a major role in shaping your total renovation budget. While it’s tempting to go for high-end options across the board, blending premium finishes with budget-friendly alternatives can help you stay within your target spend.
In kitchens, consider using quartz instead of natural stone for countertops. Opt for semi-custom cabinetry rather than fully custom solutions. For bathrooms, porcelain tile offers a water-resistant and stylish option at a lower cost than marble. Luxury vinyl flooring is another affordable and durable choice that mimics high-end materials.
Shop smart by visiting local showrooms, sourcing materials during sales, or exploring clearance sections. A knowledgeable contractor or designer can also suggest value-engineered alternatives that align with your aesthetic without compromising quality.
Factor In Design and Professional Fees
Professional help often comes at a cost, but it can save you money in the long run by preventing costly errors. Designers, architects, and project managers typically charge fees based on the project size or as a percentage of the overall cost. While hiring professionals may increase your upfront expenses, it streamlines the process, improves functionality, and ensures compliance with codes and permits.
Don’t forget to include permit fees, which vary by municipality. For example, moving plumbing or electrical lines often requires official approval, and failure to secure permits can lead to penalties or issues during resale.
Plan for the Unexpected
Even the best-laid plans can hit roadblocks. Hidden water damage, outdated wiring, or structural surprises can inflate bathroom remodeling costs or derail kitchen renovation budgets. This is why setting aside 10–15% of your total budget for contingencies is not optional—it’s essential.
Expecting the unexpected helps you approach the renovation with confidence. If the contingency fund goes unused, it can be applied to upgraded finishes or remain as savings.
Explore Financing Options if Needed
If your project costs more than your available savings, look into financing options that align with your financial goals. Home equity loans, home improvement lines of credit (HELOCs), or personal loans are commonly used for remodeling projects. Each option comes with pros and cons based on interest rates, repayment terms, and eligibility.
Be sure to factor in the cost of borrowing into your overall renovation budget. Also, review your projected return on investment (ROI), especially if you plan to sell your home within the next few years.
Track Costs Throughout the Project
Once your budget is set and the work begins, diligent cost tracking becomes crucial. Use a spreadsheet or remodeling app to record every expense in real time. Staying on top of spending allows you to adjust quickly if costs rise in one area and helps prevent budget overruns.
Set weekly check-ins with your contractor or project manager to review updates. Clear communication ensures transparency and keeps the project moving efficiently.
Make Cost-Saving Decisions Without Sacrificing Style
Smart budget management doesn’t mean sacrificing style. It means knowing where to splurge and where to save. Choose focal points, such as a statement backsplash in the kitchen or a freestanding tub in the bathroom, and invest there. Offset those expenses with economical yet stylish solutions elsewhere.
Reusing or repurposing existing elements—like cabinetry, hardware, or appliances—can also cut costs significantly. Consider painting or refinishing cabinets instead of replacing them, or updating faucets and fixtures while keeping existing plumbing in place.
Conclusion: Budgeting for Success
Setting a realistic renovation budget is the foundation of a successful kitchen or bathroom remodel. By understanding average remodeling costs, breaking down expenses by category, and planning for unexpected costs, you can make confident decisions that align with your vision and financial reality.
A well-planned budget empowers you to get the most value from your investment while creating a space that enhances your daily life. Whether you’re tackling a high-end kitchen update or a modern bathroom refresh, the right budget is your roadmap to success.
 Previous
Previous








