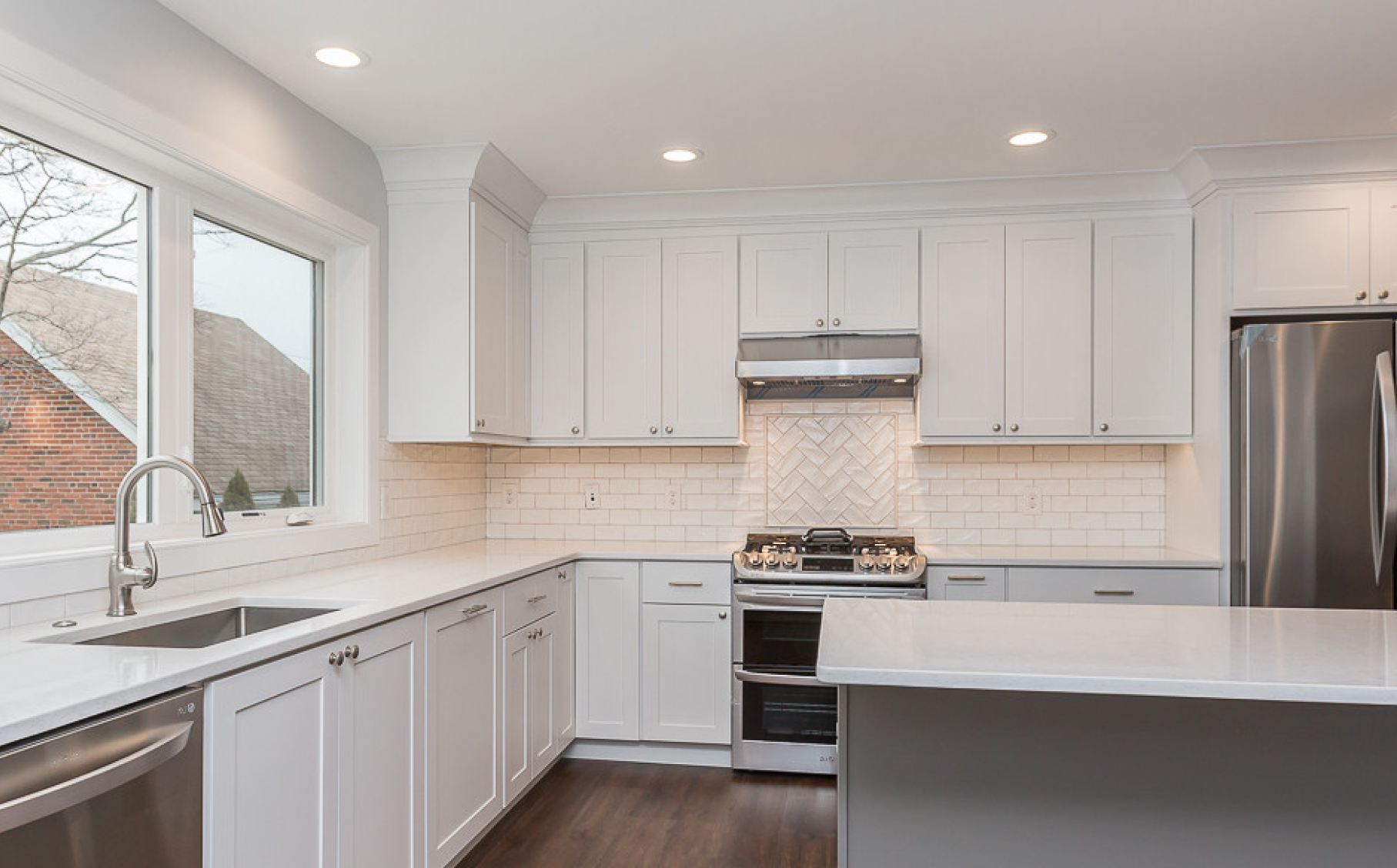
March 26, 2025
How to Choose the Perfect Kitchen Layout for Your Home
Your countertops take center stage, so selecting the perfect one for durability and style is essential. When designing your kitchen, planning the layout is key to creating a space that is both beautiful and functional. Whether you have a large, open-concept kitchen or a smaller area that requires smart design solutions, choosing the right layout enhances efficiency, comfort, and aesthetics. A well-planned kitchen serves as the heart of the home, making cooking, dining, and entertaining effortless.
Understanding how to optimize workflow, accessibility, and storage is crucial when planning a kitchen layout. A fundamental concept in kitchen design is the “kitchen work triangle,” which focuses on the ideal placement of the sink, stove, and refrigerator. Depending on the available space and lifestyle needs, different layouts offer unique benefits. The galley kitchen is a great choice for smaller spaces, as it maximizes efficiency within limited square footage by featuring two parallel countertops with a central walkway. It works best for one or two cooks, ensuring smooth workflow in a compact setting. The L-shaped kitchen is a versatile option that suits both small and large kitchens, creating an open flow into adjacent rooms while maximizing corner space. This layout supports an efficient work triangle, improving movement within the space.
For those who need ample counter and storage space, the U-shaped kitchen is an ideal solution. It accommodates multiple cooks and handles high-traffic usage, allowing easy access to appliances and workstations. The island kitchen is perfect for open-concept homes and enhances the social cooking experience by providing extra counter space, storage, and seating. This layout is most effective in larger kitchens to avoid congestion. Meanwhile, the one-wall kitchen is a compact design that keeps everything within arm’s reach, making it a smart choice for small spaces. It is often paired with an island or dining table to add functionality and increase workspace.
In addition to layout, countertops play a significant role in the kitchen’s functionality and style. Since they are among the most frequently used surfaces, durability and maintenance are key considerations. Granite, a natural stone with unique patterns, is highly durable and heat-resistant but requires periodic sealing. Quartz, an engineered stone, offers a uniform look and is non-porous, making it resistant to stains and bacteria while requiring little maintenance. Marble provides a luxurious and timeless aesthetic but is prone to scratching and staining, necessitating frequent sealing to maintain its beauty. Butcher block countertops, made of natural wood, create a warm and inviting appearance but require regular oiling to prevent drying and cracking. While laminate is a budget-friendly option available in many designs, it is less durable than natural stone and susceptible to heat and moisture damage. Concrete countertops offer a customizable look with exceptional durability, though they require sealing and may develop a patina over time that adds character.
Beyond selecting the right layout and countertops, several factors contribute to a functional kitchen design. Storage solutions such as pull-out shelves, deep drawers, and overhead cabinets help maximize space. Proper lighting, including a combination of ambient, task, and accent lighting, enhances both visibility and aesthetics. Placing appliances strategically ensures a smooth workflow, while proper ventilation prevents odors and maintains a comfortable cooking environment. Lastly, incorporating personal style through colors, textures, and finishes ensures that the kitchen complements the overall aesthetic of the home.
A well-thought-out kitchen layout and countertop selection greatly impact the space’s functionality and appeal. Whether designing a small yet efficient kitchen or a spacious culinary hub, focusing on workflow, durability, and maintenance helps create a kitchen that remains both practical and stylish for years to come.
Ready to transform your kitchen? Start with layout planning and choose countertops that match your lifestyle and design vision!
 Previous
Previous


